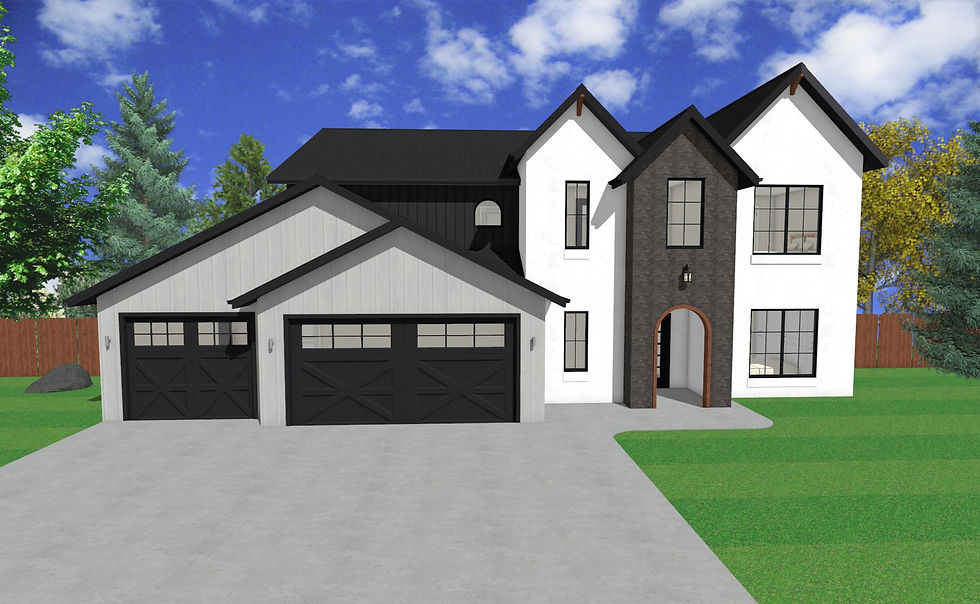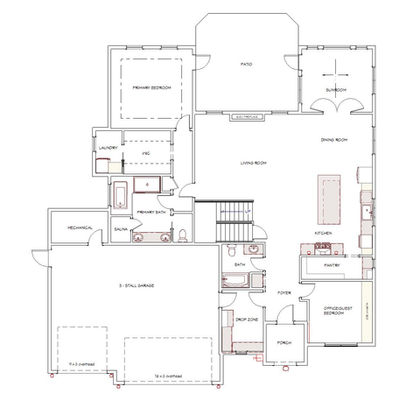
6 Bedrooms | 4 Bathrooms | 3 Stalls | 3,977 sqft
Freydis
Two - Story
Slab on Grade
3,977 sqft
6 Bedrooms
4 Bathrooms
3 Stalls
Description /
Welcome to your dream home! This beautifully designed modern farmhouse combines timeless architecture with today’s most desirable features. From the striking black-and-white exterior with stone accents to the open-concept living spaces inside, every detail has been thoughtfully crafted for comfort, functionality, and style.
Key Features
-
5 Bedrooms + Flex Room | 4 Bathrooms
-
3,200+ Sq. Ft. (approx.) of Living Space
-
3-Car Garage with extra storage space
-
Expansive Open Floor Plan ideal for entertaining
-
Soaring Ceilings & Abundant Natural Light
-
Sunroom + Covered Porch for year-round enjoyment
Main Level Highlights
-
Chef’s Kitchen with oversized island, walk-in pantry, and premium cabinetry
-
Sun-Filled Dining Area flowing seamlessly into the living room
-
Spacious Living Room with fireplace and views to the backyard
-
Luxurious Master Suite featuring a walk-in closet and spa-style bathroom
-
Sunroom & Covered Patio perfect for indoor-outdoor living
-
Functional Mudroom & Laundry Area right off the garage
Upper Level Highlights
-
3 Generously Sized Bedrooms, each with ample closet space
-
2 Full Bathrooms conveniently located
-
Open Loft / Flex Room overlooking the great room below—ideal for a media room, office, or playroom
-
Extra Living Space to accommodate the whole family
Exterior & Curb Appeal
-
Bold modern farmhouse design with board-and-batten siding, black windows, and stone accents
-
Covered entry with arched stone detail for a dramatic welcome
-
Large driveway with plenty of parking space
-
Spacious backyard, ready for your outdoor oasis
It Starts With a Fine Tuned Floorplan


